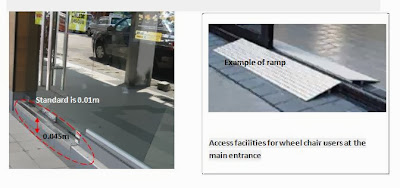what is Universal Design (UD)?
"Universal Design is the design and composition of an environment so that it can be accessed, understood and used to the greatest extent possible by all people regardless of their age, size, ability or disability. An environment (or any building, product, or service in that environment) should be designed to meet the needs of all people who wish to use it". (Centre for Excellence in Universal Design 2013)
In order to create a more quality, harmony and high standard planning environment, where not only provide a sustainable planning environment for all residents, but take care on the group of individuals of disabilities (OKU) as well. Here, I do a simple case study in Sungai Dua commercial buildings and inside the building of Tesco Extra by identify their facilities and infrastructure specifically in term of UD.
ISSUE 1 : Main entry building that did
not provide access facilities such as ‘ramp’ to wheel chair users to enter into
the building.
 |
| figure 1: main entry of a francais restaurant in Sg.Dua. |
- If the ‘ramp’ is not provided on the main entrance, height difference with the pedestrian walkways adjacent is maximum 0.01m.
- If the main entrance is not accessible by wheel chair users, the direction sign of the alternative entrance for wheel chair users / OKU shall be provided at the main entrance.
- Guiding blocks / tactile blocks shall be provided at the entrance and exit. Floor shall use materials and color contrast at entrance and exit for the purpose of warning signs for the visually impaired.
ISSUE 2: Design of stairs does not provide guiding blocks/tactile
blocks to help the OKU who poor in sight.
- Guiding blocks / tactile blocks shall be provided on the stairs, elevators and escalators in order to guide the physical barrier or warning of potential accidents to persons with disabilities of vision.
 |
| figure 2: stair case in Sg.Dua shop lots. |
ISSUE 3: Gradient of ramp slope is too steep, besides the surface are
smooth, and does not using different colour to differentiate.
- If the floor level, including at the building entrance not exceeding 0.215 m either above or below the walkway, step ramp / dropped kerb shall be provided.
- The maximum ramp slope is 1:12 and a minimum width of 1.2m.
- Ramp with no barricades on both sides of kerb shall be provided with a minimum height of 0.1m for the safety of wheel chair users and consumers stick.
- Guiding blocks / tactile blocks shall be provided at the beginning and end of the ramp slope for warning and guidance to the visually impaired.
- The surface of the ramp shall be of material which is smooth and appropriate.
- Minimum of a ramp shall be provided for each row of shop houses /offices.
 |
| figure 3: main entry of the computer shop in Sg.Dua. |
ISSUE
4: Level height of public phones does not fulfill standards height and inconvenient use for all users includes OKU.
Public phone features to consider:-
- Access public phones area shall not any obstruction of barriers with adequate of lighting.and direction or guided sign board.
- Height of phone design for the slot money, cards is maximum 1m from floor.
ISSUE 5: Indoor pedestrian walkways are blocked by physical barriers such as motorcycles and displacement/shift
of furniture and trade goods.
- Pedestrian walkways shall be provided without any physical barriers to provide the entrance of each floor in the building to provide access to individuals of the facilities in the building.
- The size of pedestrian walkways shall be suitable for all individuals including wheel chair users. The size of the minimum width is 3m for the commercial area town and city.
 |
| figure 5: pedestrian walkways in Sg.Dua shop lots. |
In summary, the commercial buildings in study area, Sungai Dua are almost well planning. But for the group of individuals who disabilities (OKU), the infrastructure and the design of utilities, where supposed well planning and provided for OKU are inadequate, does not reached the minimum standard of design, even the pedestrian walkways does not planning an accessibility access for them to reach specify destination.
The design and layout of commercial premises should giving priority to the unfortunately group, and then considerations follow by the aesthetic value of symbolic image, and enhance an interesting and beautiful environment.
|
Centre for Excellence in Universal Design 2013.
[Online] http://www.universaldesign.ie/exploreampdiscover
Garis Panduan Perancangan Reka Bentuk Sejagat (Universal Design) 2011. Jabatan Perancangan Bandar Dan Desa Semenanjung Malaysia,
Kementerian Perumahan Dan Kerajaan Tempatan.

No comments:
Post a Comment